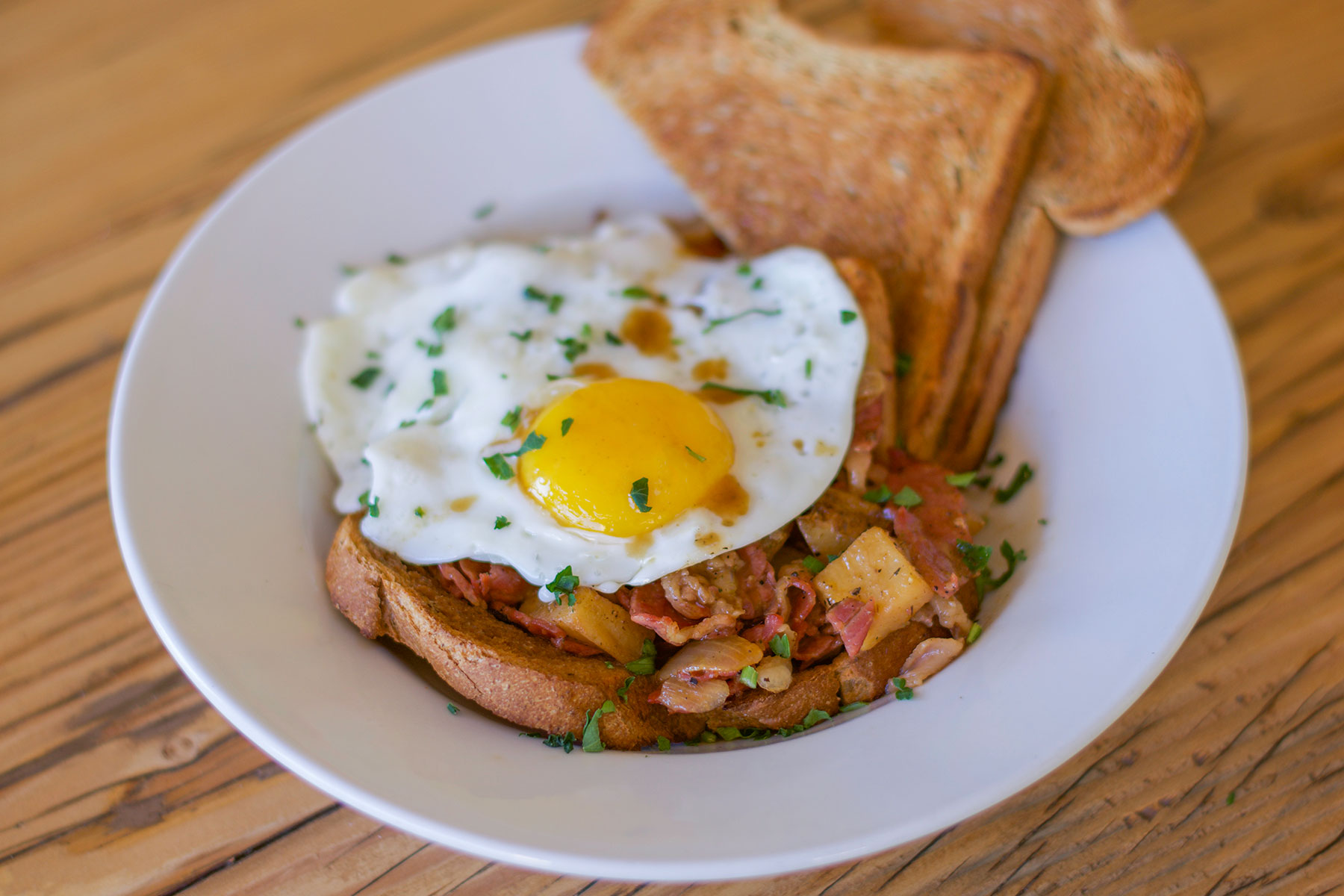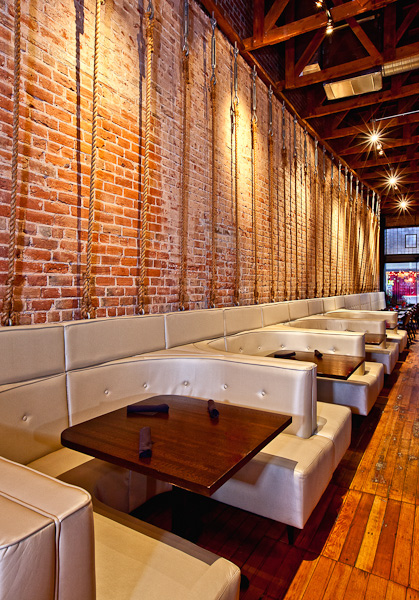
Chances are you know FORS Architecture + Interiors. You might not know that you know them. But, if you’ve eaten out in Tucson at all in the last 10 years, you’d be hard pressed to not have eaten at a restaurant designed by FORS. With a portfolio that includes The Abbey, An Del Sol, Blanco, Downtown Kitchen, Dove Mountain Grill, Hub, Noble Hops, NoRTH, Wildflower, Tavolino, Sushi Garden, Zinburger, Penca, Proper, Sir Veza’s at the Tucson Mall, and more (and more on the way), FORS’ husband and wife team of Sonya Sotinsky and Miguel Fuenteville show no intention of slowing down anytime soon.
Tucson Foodie recently sat down with Sotinsky to discuss the intersection of food and design that goes on behind the scenes at one of Tucson’s hottest, and busiest architectural firms catering to the food service industry.
FORS is known for designing restaurants. Was that intentional or was it something you fell into?
Yes and yes. When we came back to Tucson from San Francisco, I was working in residential exclusively. Miguel was working for two different firms doing large scale projects, such as the Park Place mall remodel and other big things – malls, entertainment, and campuses.
Both custom residential and large-scale commercial architecture are very design saturated and experience saturated. We came back to Tucson and decided to see what happens. Miguel was working at a firm so that we could eat, and I started doing residential because it’s what I knew.
So, you were designing houses?
Yes, houses – remodels, kitchens, bathrooms – whatever anyone wanted, I would do. But, the goal for our firm was to try to find a place for ourselves in Tucson where we could do great design work. As we were doing that, we realized it was a challenge even in the residential market in Tucson. This was in 1999 and people weren’t as savvy to design. This is before all of the residential television shows and before Dwell magazine. People were still kind of in Kokopelli mode.
We started to work with Fox Restaurants and what we found was that hospitality and residential were really similar – both extremely client driven and intimate projects for people. If someone is designing their home or their restaurant, they’re very passionate about it. It’s not like, Oh I need an office with four walls, a window and a door. It was people that were interested in creating an experience for themselves. It was sort of a natural collision and a great niche for us to get into since residential is so detail oriented.
What was the first restaurant you designed?
Technically, it was a juice bar for 3Com campus in the early 90s in Silicon Valley.
Can you tell us a little about the process you go through in developing a concept and working with the restaurant?
What’s really important is that initial time period when we’re talking to the restaurant owner and determining what their vision is, what their influences are, what they’re bringing to it, and what their menu is.
Sometimes they’ll say they’re not quite sure what the menu will be and I think, Well, I kind of have to know the menu! I need to know that. That’s what we’re setting the stage for – their food. I have to have this general idea, at least, of the kind of menu items. It helps me envision the whole place, what the feel is supposed to be, if it’s casual, or if it’s Asian, or whatever it is. I think the food is the beginning of their story. We’re just there to reinforce all of that – just as the staff is there to reinforce the food and service. That’s our main approach – this story telling philosophy. We’re creating a place that tells a story of the food, the chef, the owner – all the things that they’re literally bringing to the table. That’s what we’re trying to express, so we’ll start with that brainstorming.
Recently, with Gio Taco, for example, Brian (Metzger) was telling us about a trip that he had taken that was influential. He showed us snapshots of the trip and I was so inspired. He really transferred the passion that he had about that trip and about that food influence to the restaurant concept. That was the immediate inspiration. All of his snapshots of him eating roadside food – it helped convey to me what the restaurant needs to convey in an abstract sort of way. Of course, then we do our architecture battle on it and make it look all pretty.
But, that’s the beginning process. After that we work back and forth with the kitchen layout and figure out how the flow is going to work. It’s not rocket science but it needs to function well. It needs to funtion smoothly. The flow – the way that restaurateur works, the way their staff works – it’s very different, surprisingly, from person to person. We’re simultaneously developing the function of the restaurant and the whole feel of the restaurant while working back and forth with the client. There are a lot of meetings.
Must be a lot of meetings.
It is a lot of meetings! A lot of time. More time than people would ever imagine, really.
Like, months?
Miguel and I typically work 12 hours a day, so not months! Nobody has months. Lawyers spend a really long time negotiating leases. By the time we get the go ahead, it’s like, oh my God, you have thirty days! It’s always fast and furious. It usually has to happen in a much more condensed time period then we’d like. It usually happens pretty quickly and intensively.
The other big challenge with restaurants – residential, and architecture in general – is budget. A lot of the time people will say, look at this restaurant in San Francisco – it’s amazing. And I’ll look at it and recognize the tile, or recognize the chairs and think, You’re right, it’s absolutely gorgeous. I’m just telling you it was minimum $700 per square foot to build this puppy. If I had that kind of budget I would be delighted, but keep in mind when you look at our restaurants we’re not always dealing with that same budget. We’re always trying to give clients the biggest bang for the buck.
I’m curious about how the ropes in Hub came to fruition.

You’re really stretching my memory! We had this shell of the building which was the brick. We loved the brick and wanted that to tell the story. Then, there are those arches that were put in originally in case they expanded. We loved seeing that history of the building revealed. On the other hand, there are a lot of brick buildings in the world. Brick is gorgeous, but we wanted to do a little bit more with it and add a little bit more than just rely on the brick. We thought about ways to dress it, or enhance it, without masking it.
We ran through a lot of different options to what we could accent the wall with and the rope ended up being the right amount of transparency, we could get a lot of movement out of it, it’s inexpensive, it looks cool, and it’s very affordable to do. So, we ran though lots of different scenarios, and the texture of it and color of it played really well against the brick and against the wood and the time period of the building – it’s almost like the inner workings of the building being held together.
Do you have a restaurant you’ve designed that is a favorite or that you feel a larger amount of pride with?
You know, a residential client asked me that the other day and that’s kind of like asking me which of my daughters is my favorite! I can’t. There are certain things about every project. If you look at Sir Veza’s then you look at Proper, they’re pretty much as far apart as you’re going to get. But, there are parts of each process that are so fun to me.
Sir Veza’s is a more themed environment, but I really enjoyed the lowrider room. I got real into lowrider research – the history of lowriders, the art form of it. Sir Veza’s lowrider room was based on the Gypsy Rose which was like the grandmother of lowriders. The upholstery detailing is the same as the Gypsy Rose. We tried to get upholstery that was close to the same color. It was getting into the essence of this car. So, I love that about Sir Veza’s, I loved that experience.
Then Proper, working with Paul (Moir) was a whole different experience entirely. I’m in love with the bar at Proper.
Is there something you notice in restaurants that you didn’t design that irks you or bugs you?
That they didn’t use us! Actually, I probably don’t focus on things that are missing unless it’s a design that’s really finely tuned. For instance, when I’m looking at a restaurant that’s really well designed, I’ll focus on if there’s a miss somewhere. Mostly, that’s because we’re always analyzing in order to apply that and to get better at what we’re doing. So, if some place is just crappy, I don’t fill my mind with it at all. I’m usually looking for what they’ve done really well in place that might be subtle. For example, if it’s super convenient where they put their condiments. I’d think I hadn’t really thought about that relationship before. So, it could be something like that – a mundane restaurant that does one thing really well while conversely, if it’s an excellent place, what’s the one thing that they missed that we should be thinking about.
For the amount of time we spend on each project, it’s crazy. As a business model, we shouldn’t spend that much time, but it’s hard not to. We care about the project and everything that’s going into it. And, right or wrong, I care about the success of all of them. If one isn’t succeeding, whether it’s any fault of mine or not, I really feel like, oh my god, could I have done something there to help them? I feel like they’re all sort of related to me. Even to the point where I get really upset when I walk into one of our restaurants and I see somebody with their feet up on the booth. I feel like it’s my couch in my house. And, of course it’s not my restaurant. I can’t walk up to them and be like, get your foot off my couch! So, that’s a pet peeve.
Is it ever not the right fit for you to take on a project?
There are definitely projects that aren’t the right fit. And, I think it’s always mutual. Clients know if it’s not the right fit with us. This process is a really intimate experience. You’re spending a lot of time together. You’ve got to get along.
Aside from architecture, where do you like to eat these days?
Mostly it’s that kitchenette, right there (motions to the small in-office kitchenette). Two slices of toast in the microwave, two slices of cheese – that’s my lunch most days. But, probably because it’s new and it’s right across the street, I’m obsessed with Proper’s French Toast right now. That’s my meal of the moment.